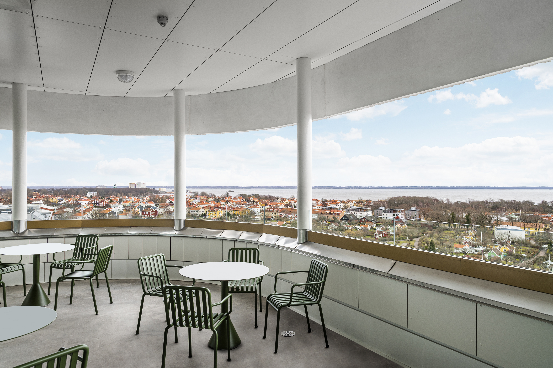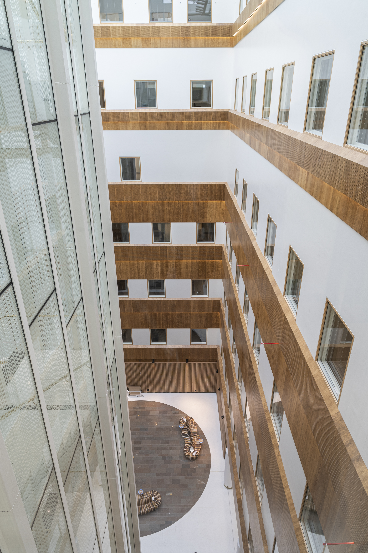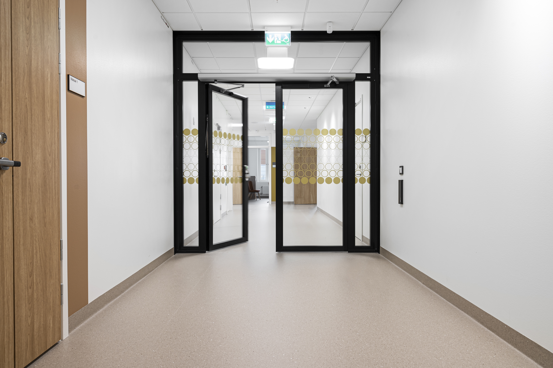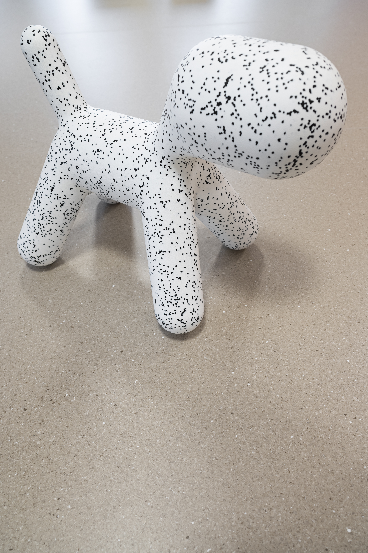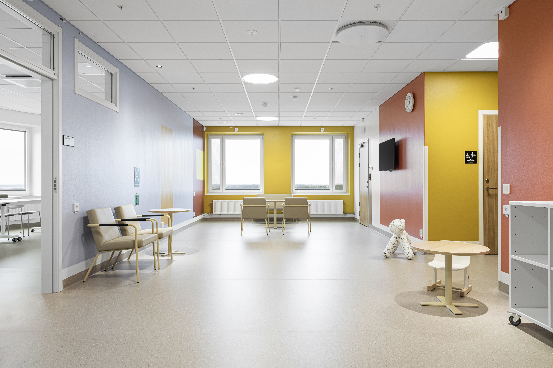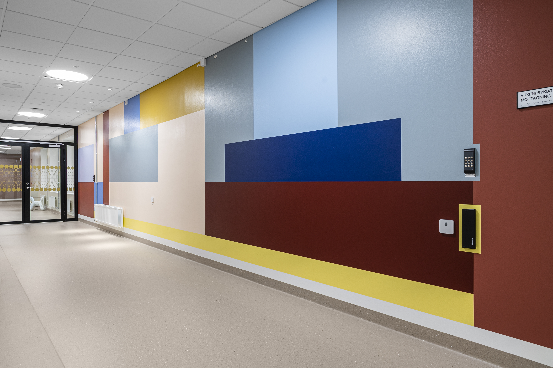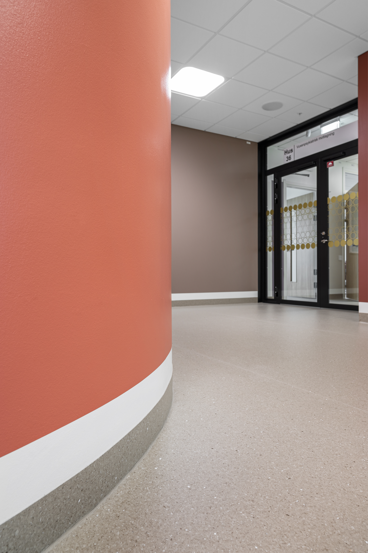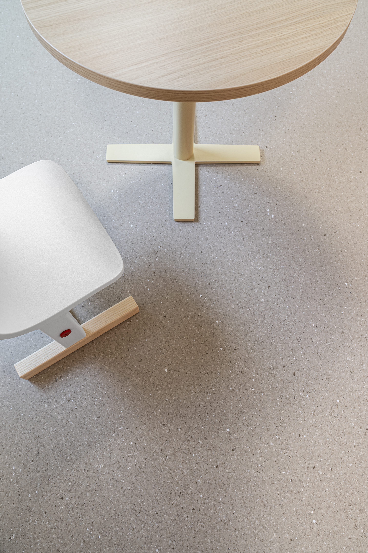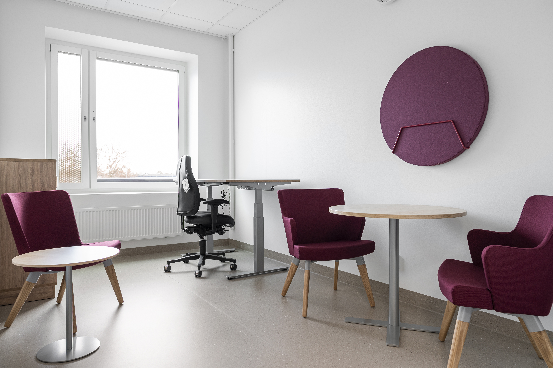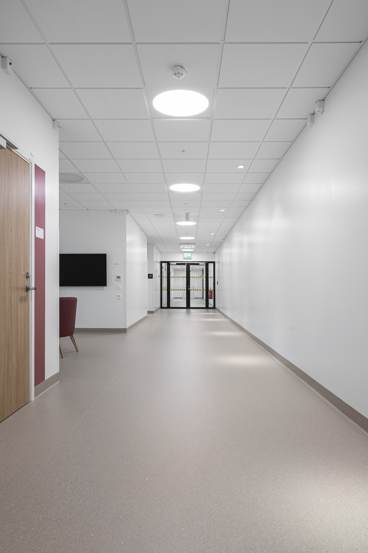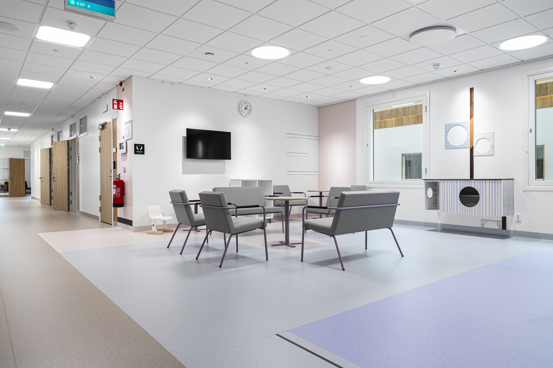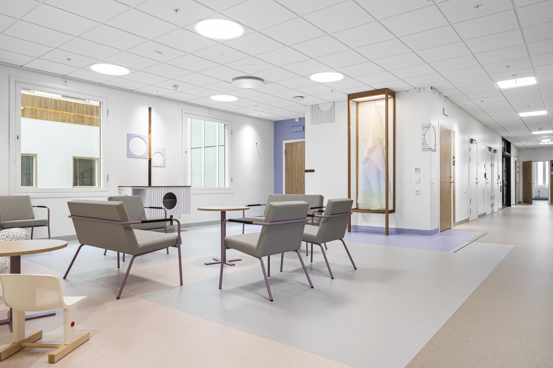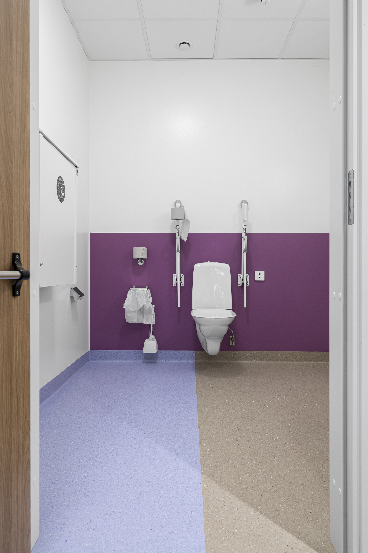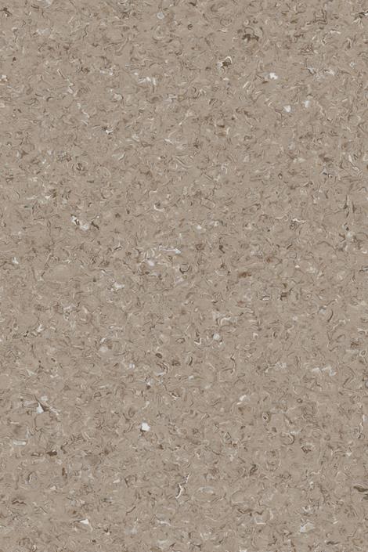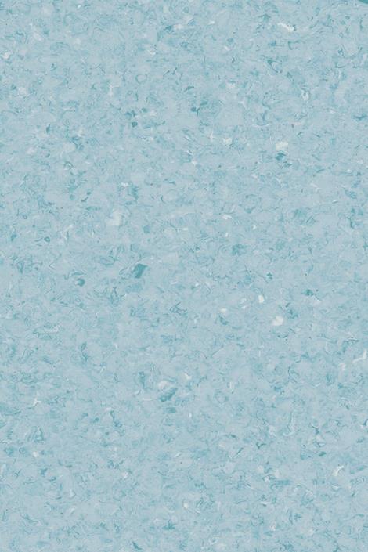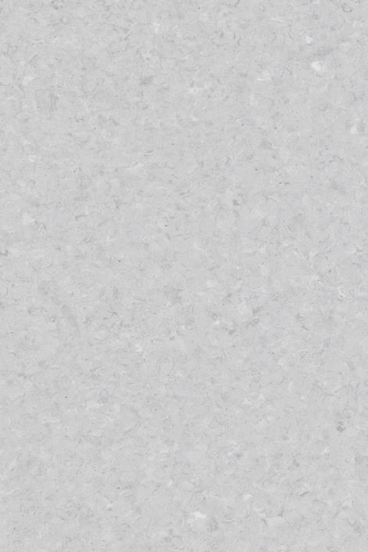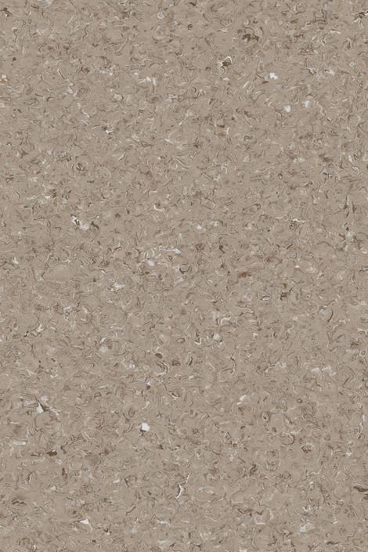THE PSYCHIATRIC HOSPITAL
The new psychiatric building consists of three buildings and has a common
area of a total of 25,350 m2. Research and proven experience have formed the basis for architecture, color choice and interior design. The philosophy is based on the fact that the architectural design can support patients’ healing, both physically and mentally. The hospital have a consistent color theme where inspiration comes from the healing plants Hops, Hazelnuts, Rosehips and Lavender.
| Project name | The Psychiatric Hospital |
| Segment | Healthcare |
| Location | Kalmar, Sweden |
| Product | Zero Sheet 5723, 5753, 5756, 5701 and Zero Sound 5823 |
| Floor area | 18 500 m² |
| Architect | Krook & Tjäder |
